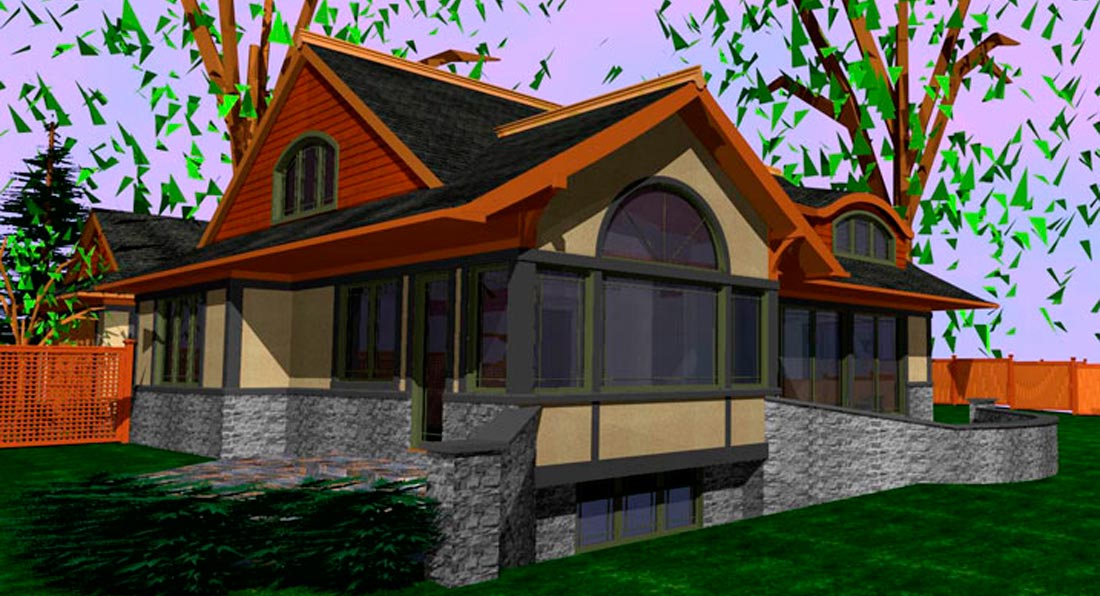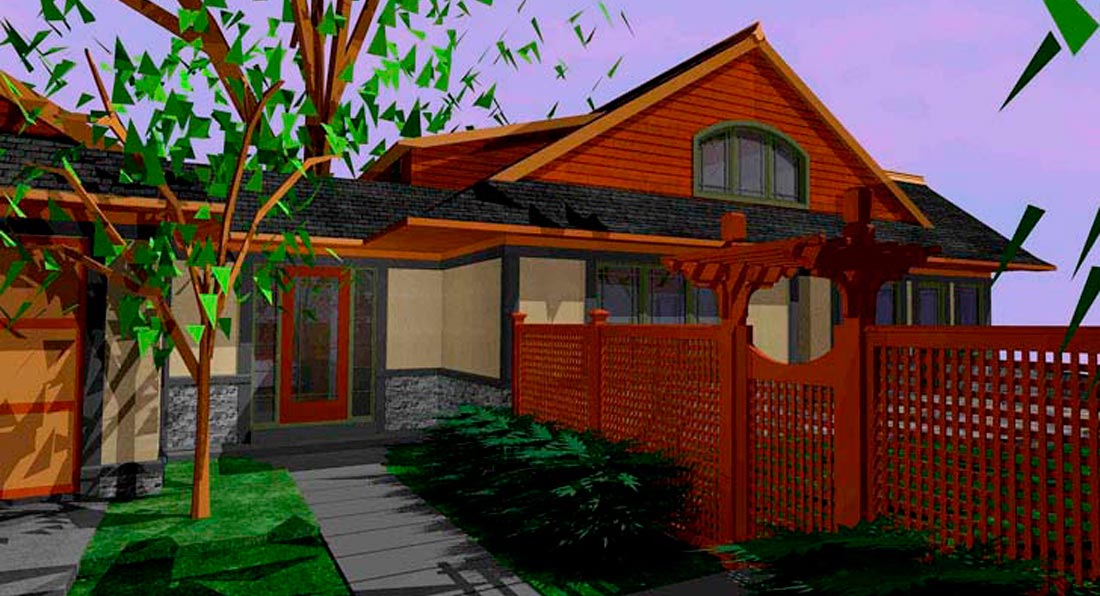The “Evergreen house” is a unique blend of Asian inspired architecture and time tested practices in “green” design. Sighted on a south facing lot in beautiful West Mt. Airy, Philadelphia, the house seeks to delight with natural materials, comfortable spaces, environmentally friendly construction and graceful roof lines reminiscent of “Shofuso,” the Japanese House in Fairmount Park.
This sunny, gracious home encompasses just under 3000 sq. ft. of living space on the first and second floors. An earth sheltered lower level with a south facing window adds another 800 – 1200 sq. ft. of flexible space for owners that need a recreation room, large home office or an additional guest bedroom. Its design can function well for a conventional family as well as for “empty nesters” who will appreciate its convenient layout and energy efficient construction.
The name “Evergreen” is rooted in its design intent as well as in many of the materials which make up its construction. “Evergreen” takes advantage of passive solar radiation through its large south facing windows to warm the house during the winter and relies on substantial roof overhangs to provide shade during hot summer months. A high grade insulation package is coupled with a geo-thermal heating / cooling system (waterfurnace.com) that eliminates the need and cost of fossil fuels and provides a high degree of comfort at minimum cost. Construction materials are chosen for their beauty as well as their durability. Exposed Douglas Fir (an “evergreen” tree) beams and wood decking above impart warmth and rhythm throughout the first floor spaces. Hardwood floors and ceramic tiles over radiant panels by “Warm-board Systems” (warmboard.com)
warm your feet, enabling lower and healthier air temperatures. Exterior finishes include stone, stucco and Western Red Cedar (an “evergreen” tree) for soffits and trim. Roof flashing, including the decorative ridge cap are made of 16 ounce copper. Windows are energy efficient triple glazed wood units with aluminum cladding to eliminate the need for periodic painting
The rooms are intimate rather than ostentatious, with a focus on comfort and their visual connection to the outdoors. The main rooms, including the Master Bedroom suite, are located on the first floor which will offer a lifetime of convenience as a family downsizes. The other first floor rooms include a centrally located eat-in Kitchen connected to a vaulted Sun Space, Dining room, Living room, Library – Office, Laundry and Powder room. (First Floor Plan pdf.) The entry, which can be configured as an air-lock during extreme temperatures, connects the two car garage to the main house. The upper floor, which is tucked under the roof rafters, includes three flexible bedrooms, a shared library/study area and options of 1 1/2 or two full baths (Upper Floor Plan pdf). An optional lower level study / guest bedroom / recreation room with a south facing window and full bath (Lower Floor Plan pdf) can provide economical earth sheltered expansion space if that is desired.
The house is being built on a .7 acre site (Site Plan pdf) with convenient access to the cultural assets of Center City, Chestnut Hill, Manayunk and close proximity to the beautiful trails of Fairmount Park. It is set well back from the road and screened by a solid cedar fence. The front yard is envisioned as a natural meadow rimmed with mature trees and the back yard can be a quiet oasis with many landscaping options.
This house has since been realized as the Cooper – Walters house with some modifications as described in their testimonial.



